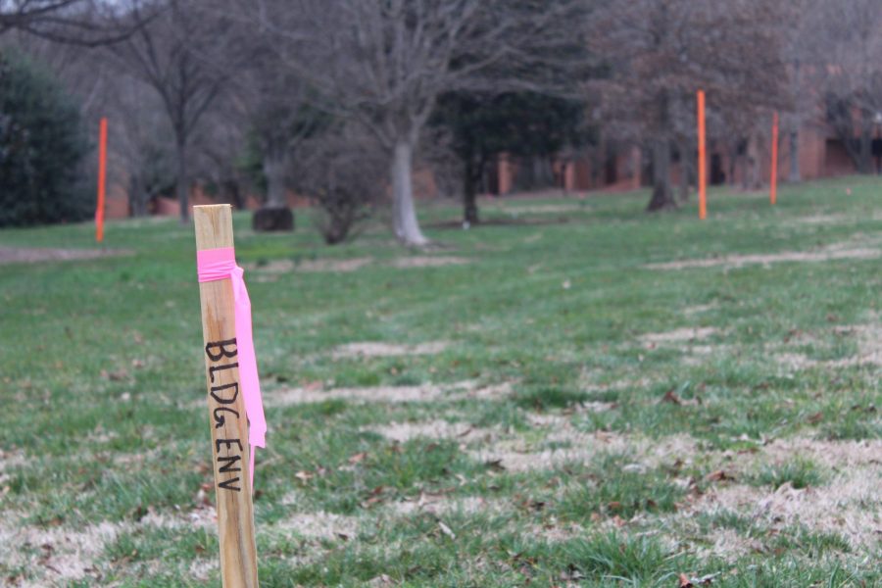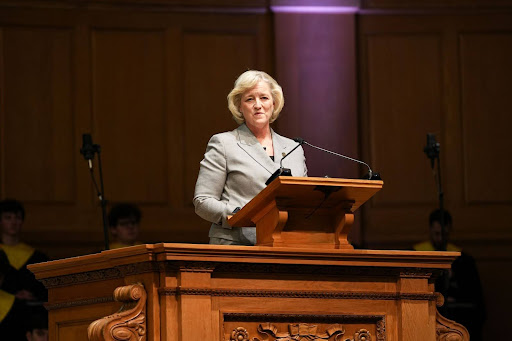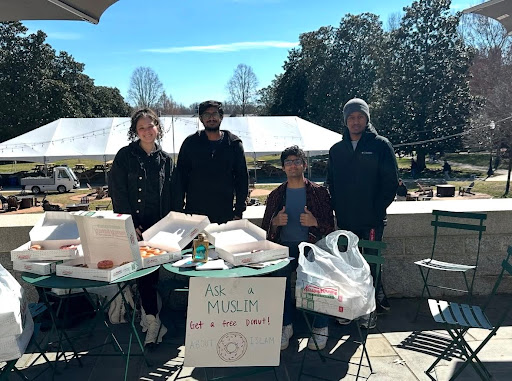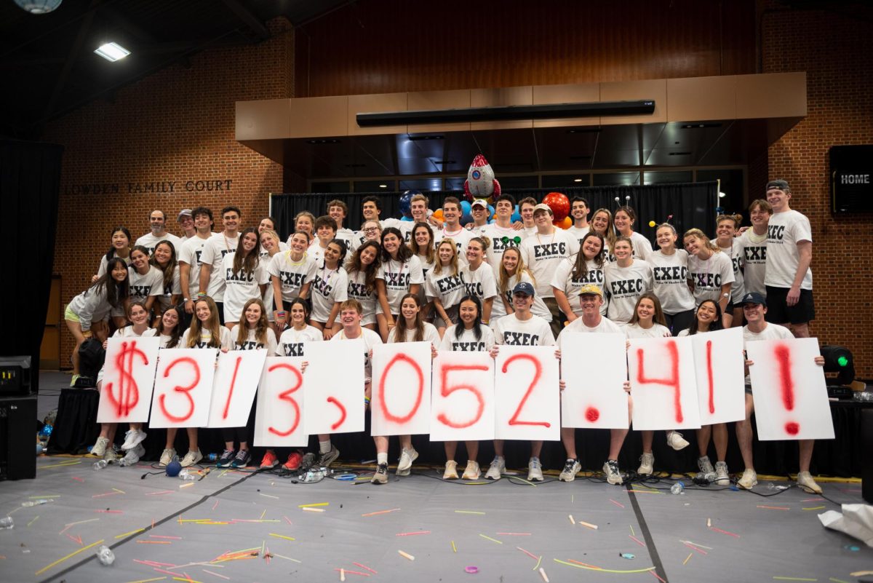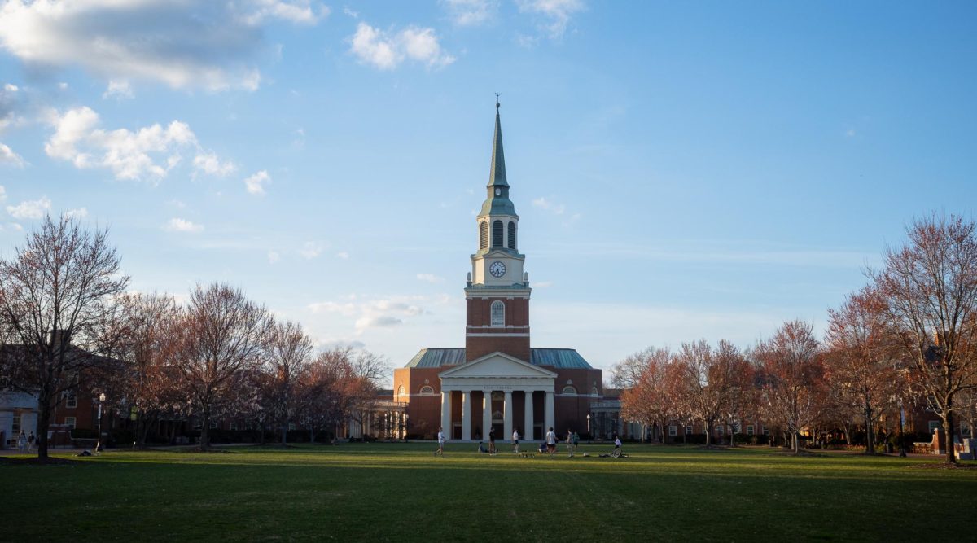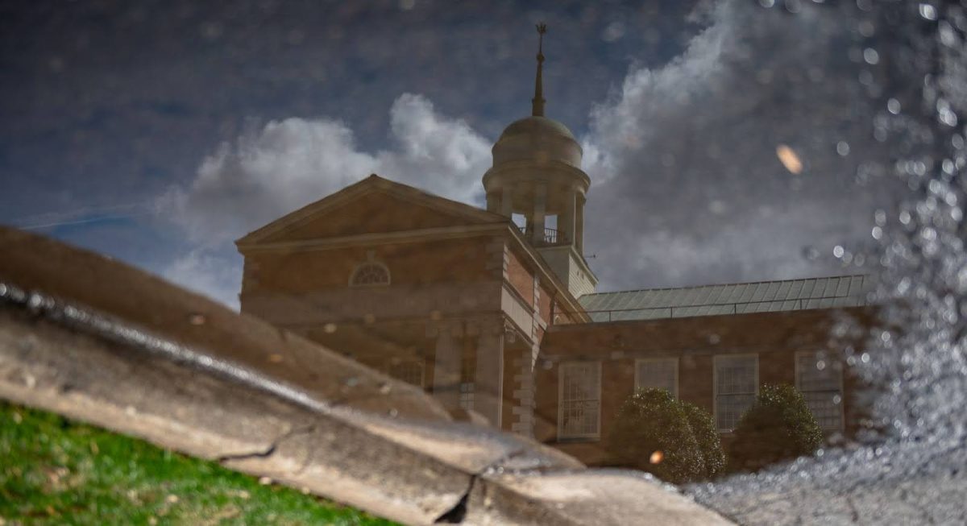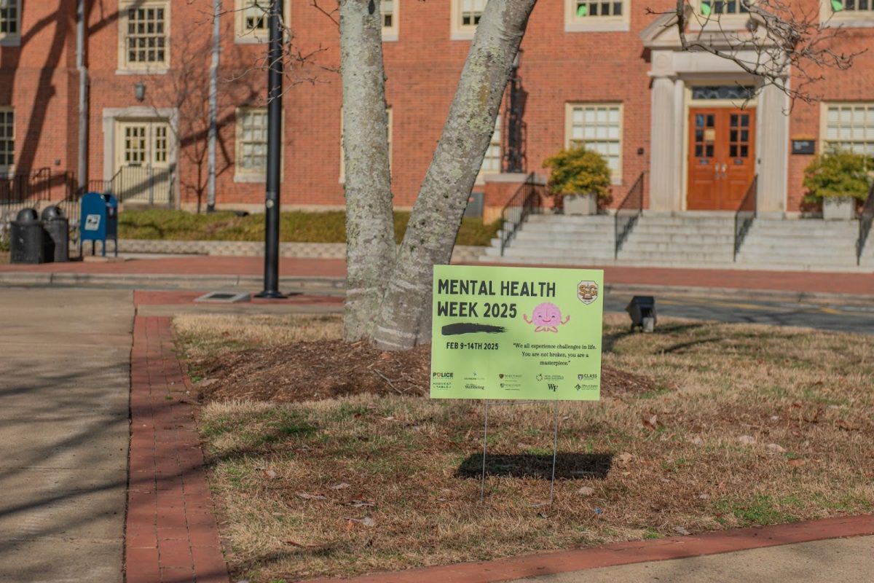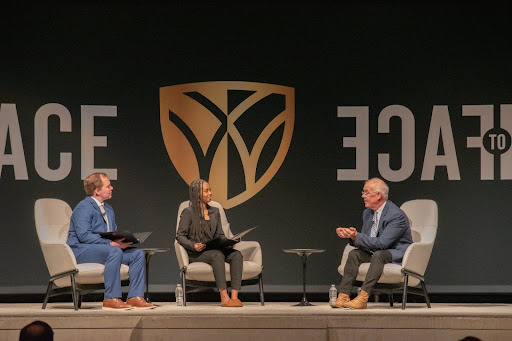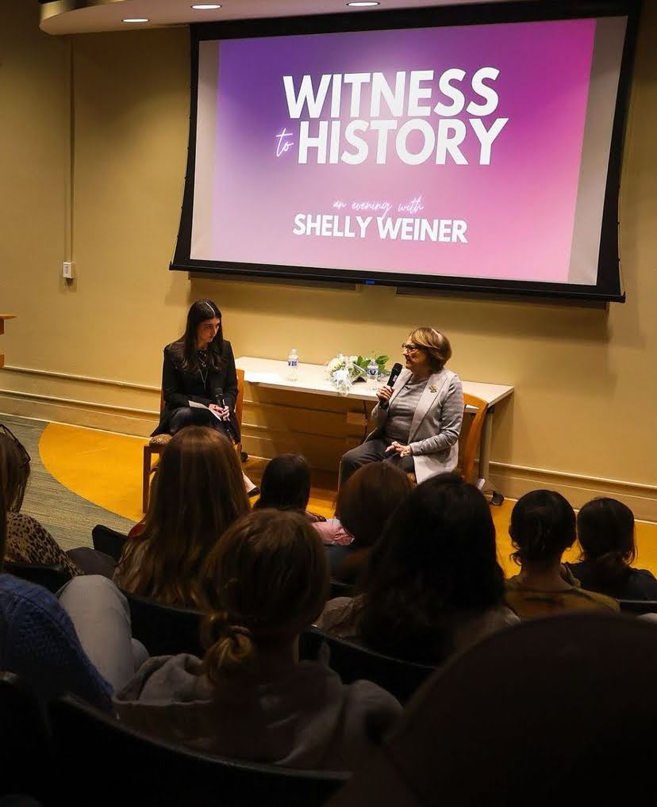Conversations about a new academic space have recently materialized in the form of bright orange stakes on Davis Field, demarcating the proposed boundaries for a new institutional building called the College Academic Commons.
The Board of Trustees has recently approved the design phase for the academic building, though further plans and fundraising for the construction are still in progress.
The building will not only be a potential space for classrooms and academic departments, but also will be home to the Program for Leadership and Character, the Office of Academic Advising and scholarship offices for the university.
“It should be a terrific building,” President Nathan Hatch said in an interview with the Old Gold & Black editorial staff. “It will be the home of the humanities.”
Proponents of construction on Davis Field recognize that new classroom and department spaces would be able to alleviate the pressure placed on other overcrowded academic buildings, especially Tribble Hall. As a proposed solution, the College Academic Commons would likely contain 17 classrooms, each designed to fit approximately 30 to 60 people.
Emily Neese, vice president of Strategy and Operations, commented on why the new building is so critical to the university. She said it focuses on providing students with a liberal arts education, which prepares them for personal, academic and occupational success.
“This a home for the humanities and and for students for the first two years before they declare their majors,” Neese said. “It is a student-facing institution.”
In fact, the building will serve as a support system and home to underclassmen, while they develop the academic goals that will guide them throughout the remainder of their four years at the university. Within the humanities building, freshmen and sophomores will be able to fulfill divisional requirements, explore various academic disciplines and attend advising appointments before deciding upon major(s) and minor(s).
While students pass each other while walking to and from classes in the new academic building, they will also be able to experience the close-knit community and small academic environment that they are promised upon arriving at the university. The additional classroom space will allow departments to reallocate space and return academic settings to the smaller, more intimate class sizes that have been viewed as attractive to many incoming students.
In fact, expansion in order to meet the needs of the student body is critical, with an increasing number of students being admitted to the university during each new admission cycle and more departments experiencing trouble fitting students into existing classroom spaces.
To resolve spatial issues, the rooms will be multifunctional, with dividing walls that can be removed in order to create larger spaces with capacity for approximately 100 people. Demonstrating remarkable flexibility, the rooms can be converted into anything from one-tiered lecture halls for introductory chemistry classes to venues for holding keynote addresses, receptions for guest speakers and many other campus events.
“[These are] flexible teaching spaces that could be used by any department on campus,” Neese said.
In addition to providing space relief, the university plans to expand current dining offerings with the establishment of a new dining service within the building. Although the specifics are still undecided, the university is currently working with Aramark on plans for a fresh-food oriented option, rather than a restaurant franchise like those found in Benson University Center.
The vision for the dining location also includes an open atmosphere with patio seating, which would be a way to encourage students to see the building as an extension of campus and the field as another social gathering space.
“We’re hoping to engage Davis Field in a way that it hasn’t been up to this point,” Neese said.
In order to attract more students and reorient campus life toward Davis Field, the building will also feature many glass windows that face the field and provide students with beautiful views of campus. The design will be compatible with recent buildings on campus, incorporating traditional elements with collegiate Georgian architecture.
While these are the wish list items, the realization of these goals is dependent on the amount of fundraising achieved by the university over the next few years. For comparison, the fundraising goal was met in three years for Farrell Hall and in five years for the renovation of Reynolds Gym.
Though the exact timeline is still unclear, President Nathan Hatch said in an interview with the editorial board of the Old Gold & Black that groundbreaking would likely occur in the late fall of 2020, and that the building would likely open no sooner than the fall semester of 2022.
Even so, the road will have to be rerouted through Davis Field before the construction phase begins for the College Academic Commons. The road will run straight up the hill and continue to an intersection at Davis and Taylor Residence Halls.
The completion of this project will return the university to the vision originally conceived by architect Jens Frederick Larsen upon development of the original master plan in the 1950s.
However, the new route is also important for other reasons that have arisen over the years. The creation of the road traversing Davis Field and intersecting at Davis and Taylor will create a more central location for the shuttle system and provide a safer experience for students riding the shuttles.
Additionally, the redirection of traffic to the left upon entering the gates to the university will lessen the flow of cars along the road that runs past the library, and allow this section to be pedestrianized.
Finally, the hope of the university is that the combination of a path through the grassy field and a thriving humanities building will likely contribute to the impression of a more inviting atmosphere when prospective and incoming students enter the university.



